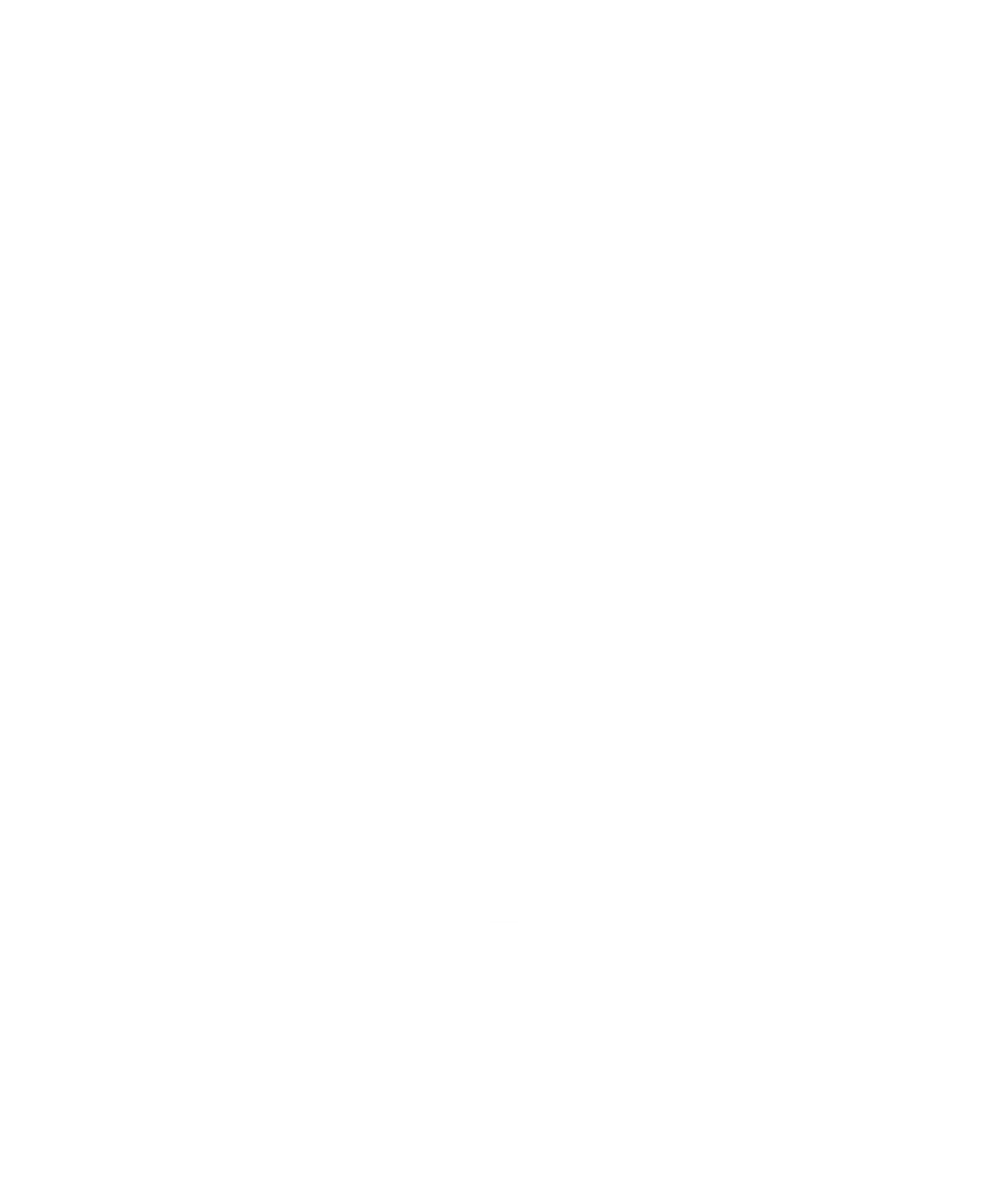The Clients had a vision to create a conic, global structure yet responding to the local context, for a software development block Another design goal is to create spaces that constantly communicate with the environment and hence provide the users an experience that alleviates their regular work pressure. The vision has been accomplished with large transparent planes articulated by free-flowing curvilinear planes that extend towards all planes of the form, merging the vertices of different planes High-performance low-e glasses have been employed in critical locations that face the hottest portion of the site Extensive simulations have been performed with latest software tools to optimize the cost-performance ratio of the glass façade. Integration of other building services has been adopted at various stages of the design development process which also contributed towards the delivery of a clean and elegant facade



