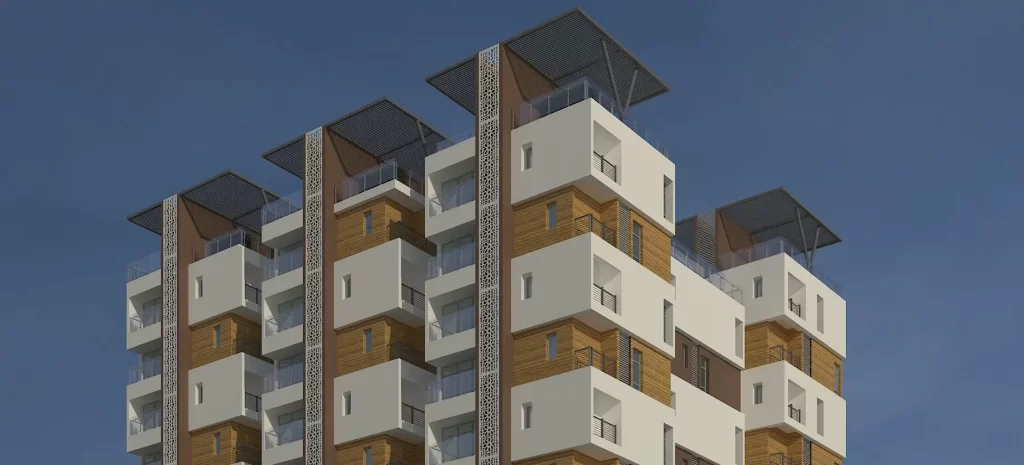A High rise residential neighbourhood, proposed in the heart of the industrial neighbourhood of trichy developed by TNHB, will be the tallest structure in trichy, once execution of works is completed. The project extends to a total built-up area of more than 2 lakhs square feet of built space, with almost every housing typology that includes Penthouse, luxury 3BHK flats and other functional and recreational amenities.
The space planning of all the housing units are composed to deliver a unique experience to the users by designing appropriate communicative spaces without compromising the efficiency criteria required by the project developer.
The same design philosophy have been extended towards the façade design, which express simple forms articulated by strong lines and colours that flows across all the planes.
The Efficiency of the project is further enhanced by adopting a customized structural grid that integrates other MEP services



